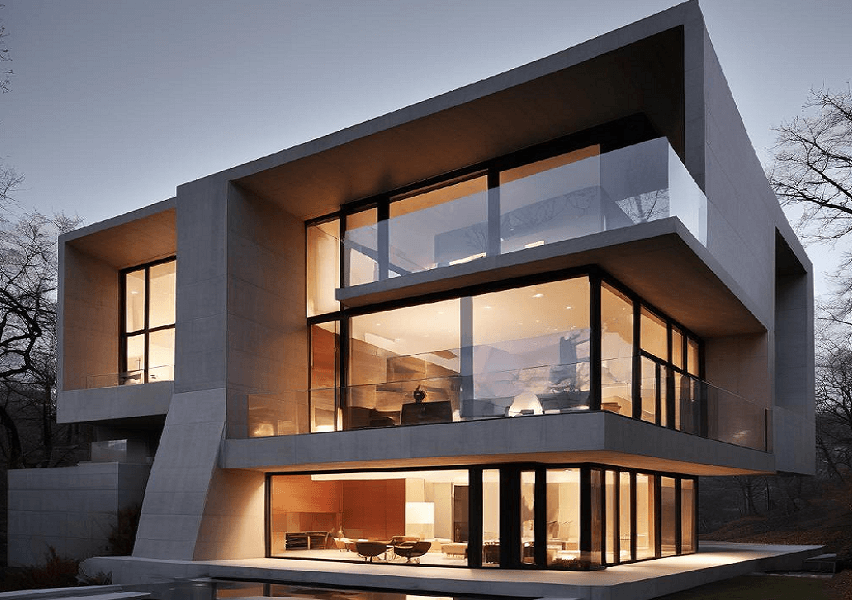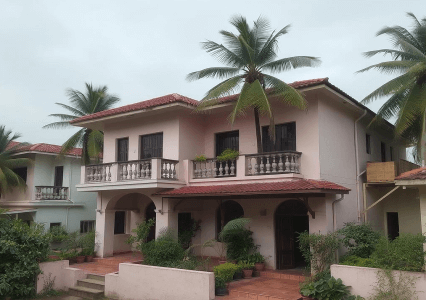
When engaging with the real estate industry, it's crucial to understand a variety of terms and concepts that are commonly used. This glossary provides a comprehensive list of terms relevant to real estate, particularly within the Indian context.
Here are a few key terms:
Elevation: The external face or side of a building, presented in a flat, 2D representation.
Floor Plan: A scaled diagram of a building's layout, showing the arrangement of rooms and spaces from above.
Façade: The front or main exterior face of a building, often featuring architectural details.
Blueprint: A detailed technical drawing of a building or construction project, often used for planning and permits.
Section: A vertical cut-through view of a building or structure that shows internal details and construction.
Site Plan: A detailed drawing of the property, showing the layout of buildings, landscaping, and other features.
Drafting: The process of creating detailed drawings and plans for construction projects.
Concept Design: Initial stage of design where the basic ideas and vision for a project are developed.
Architectural Render: A visual representation of the proposed design, often using 3D modeling software for presentation.
Schematic Design Early stage design focusing on layout and spatial relationships without detailed construction specifics.
Construction Materials
Concrete: A composite material made from cement, water, and aggregates like sand and gravel.
Reinforced Concrete: Concrete that includes steel bars or mesh to improve strength and durability.
Brickwork: The construction of walls and structures using bricks and mortar.
Plaster: A mixture applied to walls and ceilings for a smooth, finished surface.
Masonry: Construction using individual units like bricks or stones, bound together with mortar.
Tiling: The process of laying tiles on floors, walls, or other surfaces for a finished look.
Gypsum Board A construction material used for creating interior walls and ceilings, also known as drywall.
Marble: A natural stone used for high-end flooring, countertops, and decorative features.
Granite: A durable and dense natural stone used for countertops, flooring, and building facades.
Timber: Wood used in construction for structural elements or finishes.
CONSTRUCTION TECHNIQUES
Foundation: The structural base that supports the entire weight of the building.
Shoring: Temporary support structures used during construction to stabilize walls and other elements.
Formwork: Temporary molds used to shape poured concrete until it hardens.
Plumbing: The system of pipes, fittings, and fixtures for water supply and waste removal.
Electrical Wiring: The network of cables and devices used to distribute electrical power throughout a building.
HVAC (Heating, Ventilation, and Air Conditioning): Systems designed to manage indoor climate and air quality.
Finishing: Final stages of construction where surfaces are prepared and detailed features are added.
Civil Engineering: The branch of engineering concerned with the design, construction, and maintenance of infrastructure.
Structural Engineering: A discipline focused on the design and analysis of building structures to ensure safety and functionality.
Landscaping: The process of designing and arranging outdoor spaces for aesthetic and functional purposes.
Legal and Regulatory Terms
Building Permit: Official approval required before starting construction, ensuring compliance with local regulations.
Occupancy Certificate: A document issued after construction is complete, confirming that the building is safe for use.
Land Use Zoning Regulations: These are used in determining how land can be used, such as residential, commercial, or industrial.
FAR (Floor Area Ratio): A ratio that compares the total building floor area to the land area, used for planning and development.
TDR (Transfer of Development Rights): A mechanism allowing the transfer of building rights from one property to another.
RERA (Real Estate (Regulation and Development) Act: Legislation aimed at protecting home buyers and regulating real estate developers.
SUSTAINABLE BUILDING TERMS
Green Building: Construction practices that minimize environmental impact and promote sustainability.
LEED Certification: A rating system for the design, construction, and operation of high-performance green buildings.
Rainwater Harvesting : Systems designed to collect and store rainwater for use in irrigation or other purposes.
Energy Efficiency Measures and technologies: Measures aimed at reducing energy consumption in buildings.
Sustainable Materials : Building materials that are eco-friendly, often made from recycled or renewable resources.
DESIGN AND AESTHETICS TERMS
Aesthetic Appeal: The visual attractiveness and style of a building or design.
Spatial Planning: The arrangement of spaces and rooms within a building to maximize functionality and flow.
Interior Design: The art of enhancing the interior of a building to achieve a healthier and more aesthetically pleasing environment.
Design Concept: The overarching idea or theme guiding the design process of a project.
Color Palette: A selection of colors used in the design of interiors, exteriors, and landscapes.
CONSTRUCTION PROJECT MANAGEMENT TERMS
Project Scope: The detailed outline of the project's objectives, deliverables, and constraints.
Timeline: A schedule outlining the start and end dates of various stages of a construction project.
Budget Management: The process of planning, allocating, and controlling financial resources for a project.
Contractor : A person or company hired to perform construction work according to a contract.
Subcontractor: A specialist hired by the main contractor to perform specific tasks or services.
Conclusion: To conclude it can be asserted that familiarity with these terms can facilitate better communication, enhance understanding of property documents, and aid in making informed decisions.


