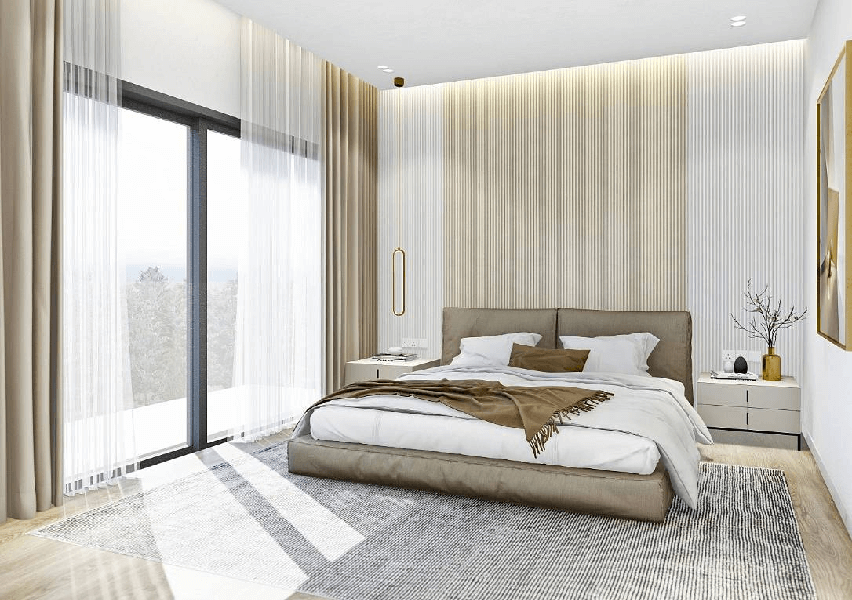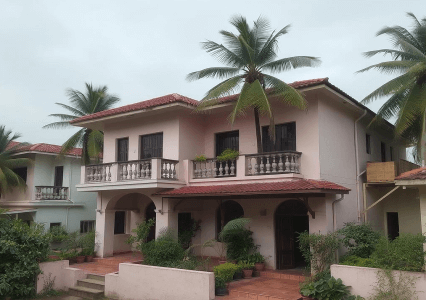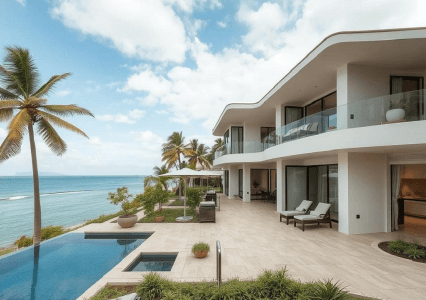
In the heart of Goa's urban landscapes, a quiet revolution is taking place within the walls of residences. Open floor plans are transforming the way we live and experience our homes in this vibrant state. Once confined to Western architectural trends, the concept of open floor plans has found its way into Goa's urban residences, and for good reason. Let's explore how open floor plans are making a significant impact on the way we live in Goa.
- The Fusion of Spaces: Open floor plans eliminate the traditional divisions between rooms like the kitchen, dining area, and living room. This fusion of spaces creates a sense of openness and connectivity. In Goa's urban residences, this design allows residents to enjoy a seamless flow from one area to another, enhancing the feeling of spaciousness and freedom.
- Poetree Homes is an innovation-driven construction company that is inspired by this concept of open floor plan and we aim to implement it in our projects to gain that added competitive advantage
- Maximizing Natural Light: Goa is known for its abundant natural light, and open floor plans take full advantage of this feature. With fewer walls and partitions, sunlight can filter through the space, making the interior brighter and more welcoming. Large windows and glass doors are often used to enhance this effect, providing breathtaking views of the surrounding landscape.
- We at Poetree Homes like to make optimum use of natural light in our properties by implementing concepts such as full-wall aluminium sliding windows that lets abundant sunshine into the rooms.
- Embracing Outdoor Living: Goa's pleasant climate encourages outdoor living, and open floor plans facilitate a closer connection with the outdoors. Many urban residences in Goa incorporate outdoor areas like balconies, terraces, or courtyards. Open layouts allow for a seamless transition between the interior and exterior spaces, enabling residents to enjoy the fresh air and tropical surroundings.
- Our projects at Poetree Homes are equipped with attached terrace that gives scope for outdoor living
- Social Interaction: Open floor plans foster social interaction. Whether you're entertaining guests or spending quality time with family, these layouts promote a sense of togetherness. In Goa, where hospitality is a way of life, this design element enhances the ability to host and engage with friends and loved ones.
- Residences by Poetree Homes foster a sense of unity where a family can spend time with each other by taking advantage of spacious rooms.
- Multifunctional Living: In Goa's urban residences, open floor plans encourage multifunctional living. With a single, versatile space, homeowners have the freedom to adapt their environment to suit their needs. A room that serves as a living area during the day can transform into a cozy bedroom at night, providing flexibility in how the space is used.
- Poetree Homes’ builds homes that are multifunctional for residence as well for conducting work from home due to its spacious interiors and aesthetic-design.
- Modern Aesthetic: Open floor plans align with modern design aesthetics. Clean lines, minimalism, and a sense of spaciousness are characteristics that define both the architectural style and the lifestyles of many urban Goans. This aesthetic appeal complements the desire for contemporary living spaces.
- Enhanced Ventilation: Goa's tropical climate can be humid, and open floor plans enhance ventilation. The lack of partitions allows air to circulate freely, keeping the space fresh and comfortable. This is particularly valuable in urban settings where congestion can lead to stuffy interiors.
- Projects by Poetree Homes are designed to provide utmost ventilation for our home-owners to feel fresh and rejuvenated all day-long.
- Space Efficiency: In Goa's urban residences, space is often a premium commodity. Open floor plans maximize the efficient use of available square footage. The absence of unnecessary walls and corridors means more room for functional living areas and storage solutions.
- Spacious interiors have always been a feature of Poetree Homes and we strive to make optimum use of headroom for our clients to enjoy comfortable lives.
- Integration of Nature: Open floor plans can integrate natural elements like indoor gardens and living walls. This connection to nature adds warmth and a sense of well-being, contributing to a holistic living experience that reflects Goa's natural beauty.
- Customization and Personalization: Residents in Goa's urban residences often have the freedom to customize and personalize their open living spaces. This means choosing furnishings, decor, and design elements that reflect their unique style and preferences.
Conclusion: Open floor plans are transforming the way urban residences are designed and experienced in Goa. They offer a multitude of benefits, from maximizing natural light and ventilation to promoting social interaction and flexible living.
As the Goan urban landscape continues to evolve, open floor plans are playing a pivotal role in enhancing the quality of life for residents, creating spaces that are not only functional but also aesthetically pleasing and deeply connected to the state's natural beauty and vibrant culture.


