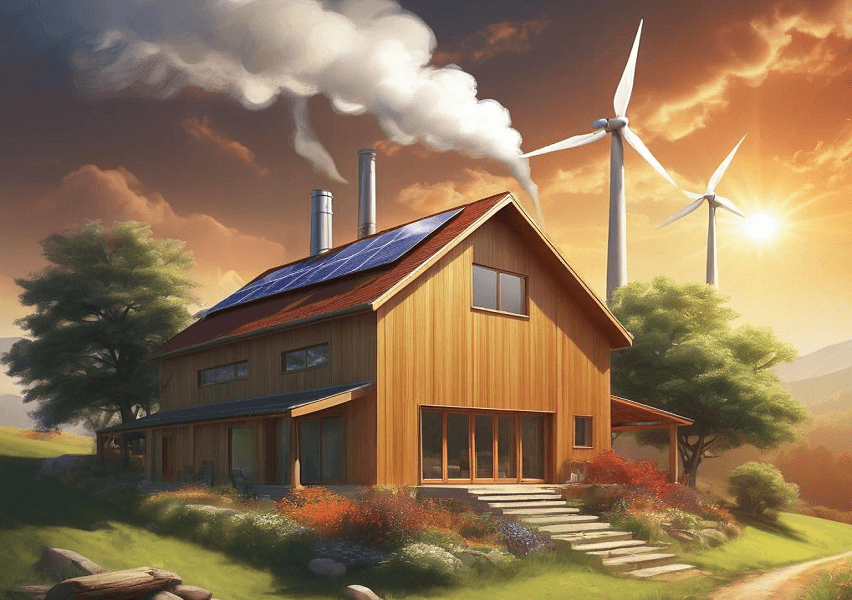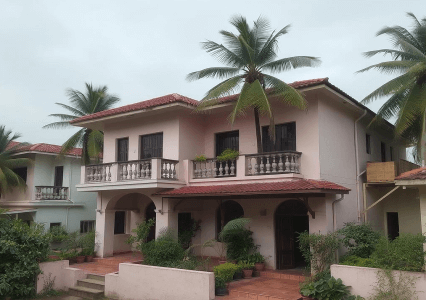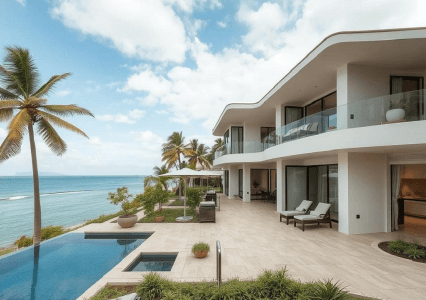
Passive energy design leverages the natural environment to maintain comfortable indoor temperatures and reduce the reliance on mechanical heating and cooling systems. This approach not only conserves energy but also promotes sustainability and enhances occupant comfort. Here are the key principles and strategies involved in passive energy design:
Key Principles of Passive Energy Design
- Solar Orientation
- Description: Aligning the building to maximize solar gain in winter and minimize it in summer.
- Benefits: Optimizes natural heating and cooling, reducing energy needs. South-facing windows capture winter sun, while shading devices block summer heat.
- Thermal Mass
- Description: Using materials with high thermal mass, such as concrete, brick, and stone, to absorb, store, and release heat.
- Benefits: Stabilizes indoor temperatures by absorbing heat during the day and releasing it at night, reducing the need for mechanical heating and cooling.
- Insulation
- Description: Implementing high-quality insulation in walls, roofs and floors to reduce heat transfer.
- Benefits: Improves energy efficiency by maintaining consistent indoor temperatures, lowering heating and cooling demands.
- Natural Ventilation
- Description: Designing buildings to facilitate airflow through strategic placement of windows, vents, and open spaces.
- Benefits: Enhances indoor air quality and reduces reliance on mechanical ventilation systems. Techniques include cross-ventilation and stack ventilation.
- Daylighting
- Description: Maximizing the use of natural light through windows, skylights, and light tubes.
- Benefits: Reduces the need for artificial lighting, lowering energy consumption, and improving occupant well-being.
- Shading Devices
- Description: Utilizing elements such as overhangs, louvers, and vegetation to block excessive solar heat.
- Benefits: Prevents overheating in summer while allowing beneficial sunlight during winter.
- Building Envelope Design
- Description: Creating a well-sealed building envelope to prevent unwanted air leakage.
- Benefits: Enhances thermal performance and reduces energy loss, ensuring a more controlled indoor environment.
Case Studies and Examples
- Bullitt Center, Seattle, USA
- Features: Known as one of the greenest commercial buildings, it uses extensive passive solar design, natural ventilation, and high-performance windows.
- Outcome: Achieves net-zero energy use and serves as a model for sustainable design.
BedZED (Beddington Zero Energy Development), London, UK
- Features: Incorporates south-facing glazing, high thermal mass, and natural ventilation.
- Outcome: Reduces heating energy consumption by 90% compared to conventional buildings.
- Passive House Standard
- Description: A rigorous, voluntary standard for energy efficiency in buildings, resulting in ultra-low energy buildings.
- Features: High levels of insulation, airtight construction, and energy recovery ventilation.
- Outcome: Buildings that meet this standard use up to 90% less energy for heating and cooling than conventional buildings.
Conclusion
Passive energy design is a cornerstone of sustainable architecture, providing numerous environmental, economic, and social benefits. By harnessing natural resources and optimizing building performance, passive design reduces energy consumption, lowers operating costs, and enhances occupant comfort and health.


